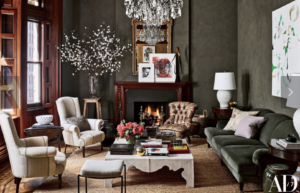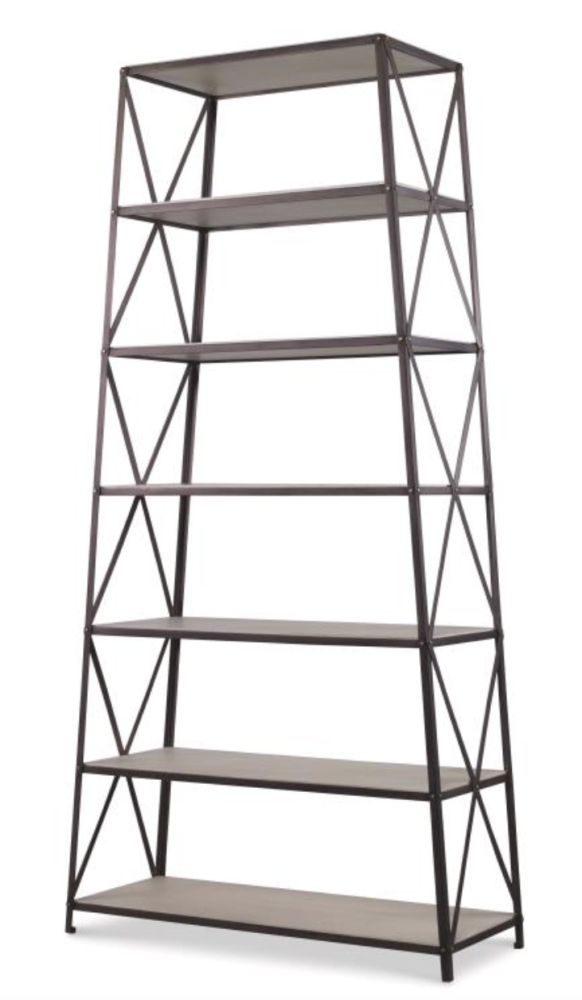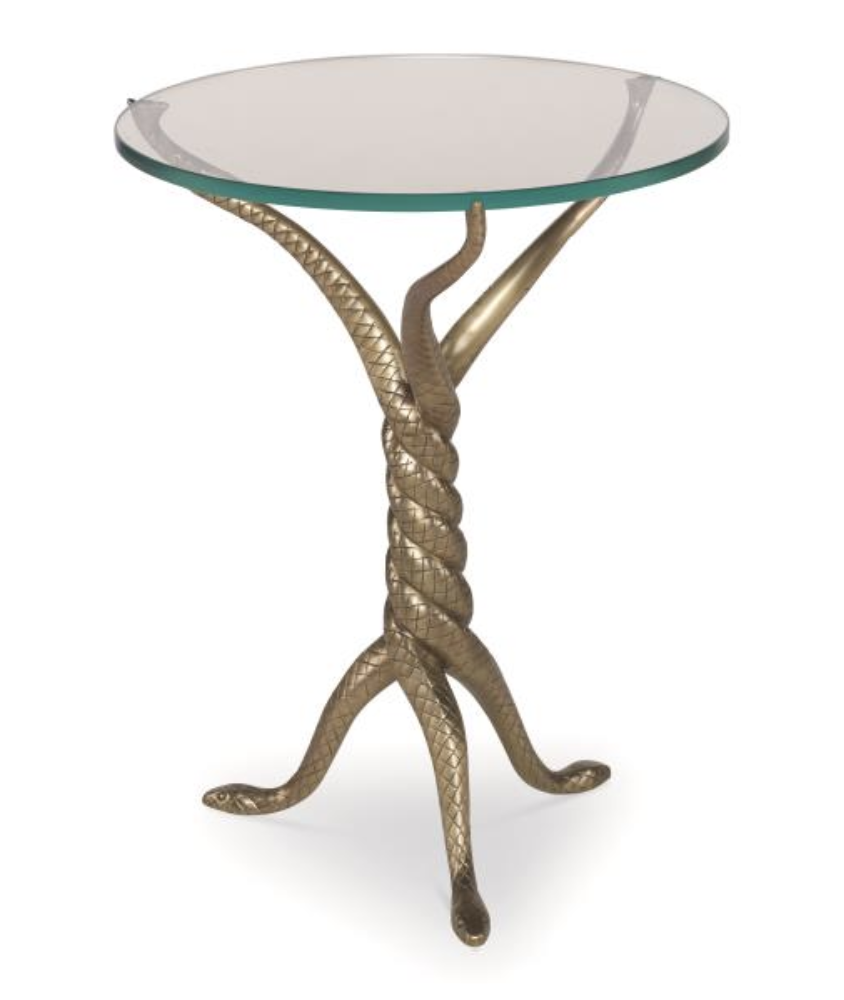Hi hi hi! As I mentioned last time, the first thing we selected for our application to ASPIRE HOUSE McLean was a palette, blush and olive, and a primary fabric, Rutland, by Cowtan & Tout.

The second thing we determined was furniture placement, which was straightforward in the room we’d chosen to apply for. A bed between windows, dresser at the foot of the bed, bookcase or étagère on the only other possible wall.


After nailing down the floor plan, we needed to source the furniture — specific pieces — for the rendering. We ran to Century Furniture at the DC Design Center.

Century has a new line of furniture by the interior design firm Carrier and Company.

The founders of Carrier and Company are delightful, and when Amy and I saw their collection at High Point last fall, several pieces caught our eye. We were hoping there might be a piece at the showroom that we could borrow.
Luck was on our side. Century happened to have the Archive Etagère on the floor:


And they were willing to lend it to us for the duration of the show house. (Thank you, Century!)
While we were in the showroom, we ALSO noticed that they had the Brooke Table on the floor.

I am in LOVE with this table, so we snagged that, too. Ideally, visitors will buy everything from our ASPIRE HOUSE bedroom, but if this table doesn’t sell, I might have to buy it for myself!
That’s two items down. Fabulous.
All that remained were the rug, bedside tables, bedside lamps, desk, desk chair, desk lamp, bedding, all of the artwork, fabric and trim for all of the pillows, ceiling light fixture, and whatever accessories we need to fill that étagère. Not much ;)

Since we needed a rendering as part of the application, we really DID have to source those things so Tania would know what to draw.
That would be the enormously talented Tania Lee, who is a professional artist and illustrator AND a dear friend of Amy’s from Williams‘ art history graduate program. (That’s how Amy and I originally met, by the way!) Her work kills me, it’s so charming.

In the end, our application consisted of: a statement of intent; a binder containing tearsheets for every item we were recommending; our beautiful rendering, and wood, fabric, trim, wallpaper, and paint samples. It was a design presentation in a box.

We packaged it up, dropped it off, and waited.
In early January, an email arrived. We were accepted! (Which you knew, but please play along…)
EXCEPT. (Sound of tires screeching to a halt.)
Except. We were assigned one of the bedrooms (yay), but the particular room…well…it wasn’t the bedroom we had in mind.
Amy and I had designed a sunny, pretty, garden-y room. So when we learned that the room we were invited to design (albeit larger) was dim, with only one window; was on the lower level of the house; and had crazy soffits…we just thought that our current design just wouldn’t translate.

If we had created a design strategy for THIS room, we probably would have done something totally different. Something dark and moody…maybe a library? A kids’ hideout? An apocalypse-ready bunker?

We had three options.
1. To politely decline (and potentially be blackballed from any future show houses, I feared);
2. To accept and create a completely new design, accepting that the time and money we’d already invested was for naught; or
3. To accept now and strategize later.
We chose door #3. It may seem like the obvious choice, but believe me, it wasn’t. Next time: tackling the new reality.

Annie Elliott Design is based in Washington, DC (but we travel for the right projects!). Annie’s design work and insights have appeared in numerous local and national publications, including The Wall Street Journal, The New York Times, The Washington Post, and Washingtonian Magazine. **NEW DATES** The ASPIRE HOUSE will be open every Wednesday through Sunday from June 13 – July 12. See you there!