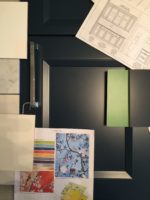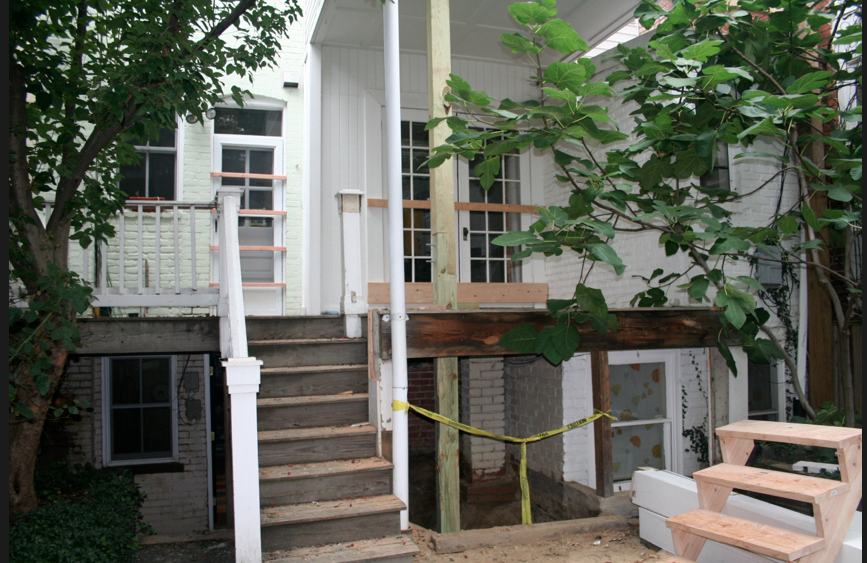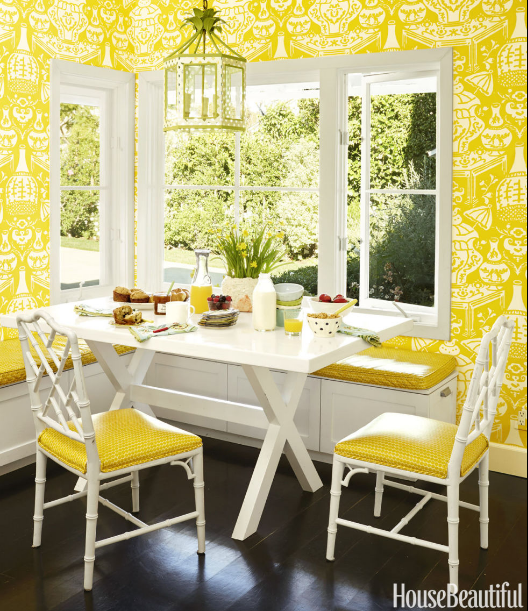My kitchen renovation, Part 10: Cabinets and a Chinoiserie update
CABINETS!!!! NOW it’s feeling like a kitchen! I’m sorry, but I LOVE the blue cabinets in the butler’s pantry. When they went in, I did have a pang…should I have done the whole kitchen blue? But it might have been too much. Anyway… See that doorway to the left? That will be covered by a matching …




